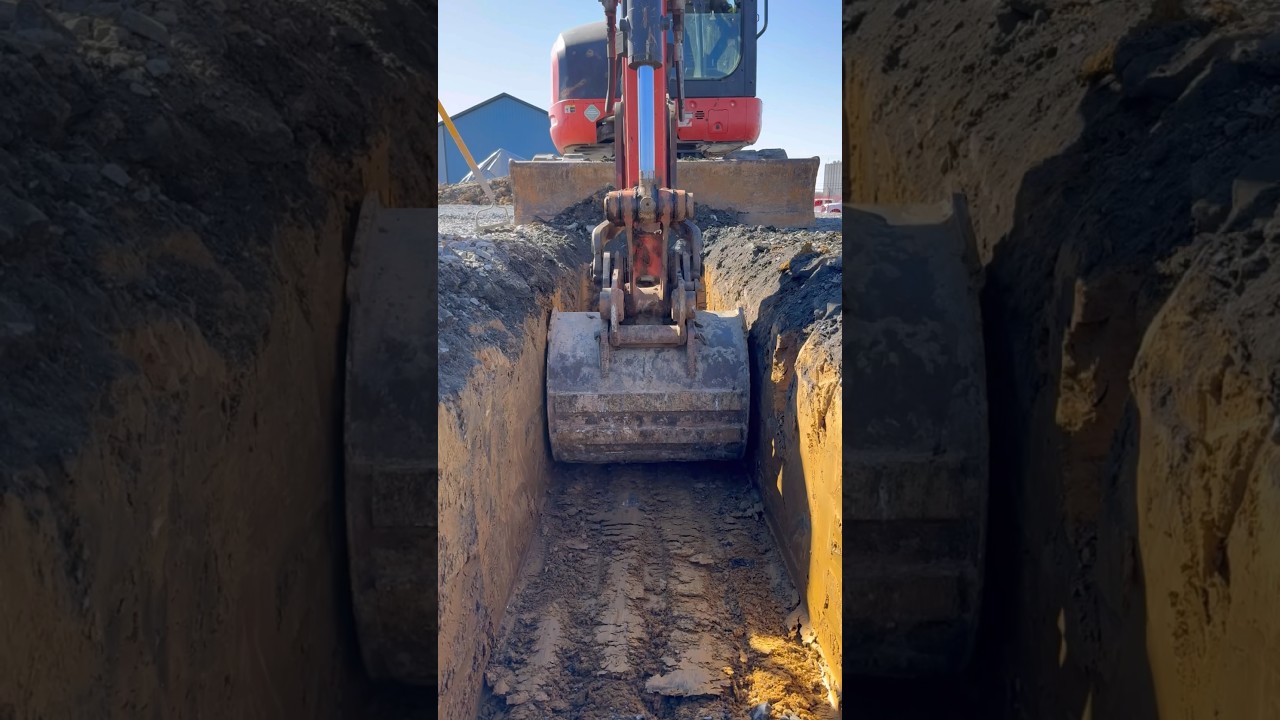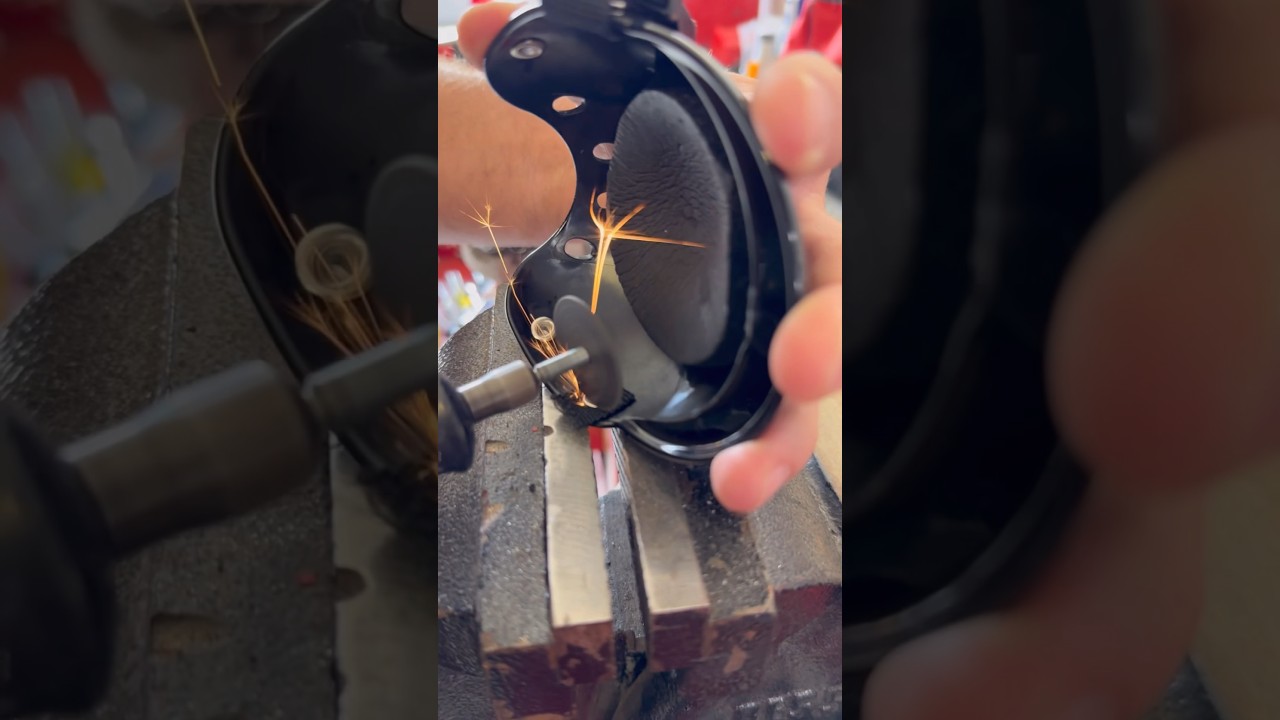A footing in construction is the lowest part of the foundation that makes contact with the ground.
Without it the structure will eventually settle and fall apart.
Usually made with concrete and rebar, they are placed underneath loadbearing walls to distribute the weight of a house or a building.
Trench footers like these are dug into the ground using a backhoe or an excavator.
The ditch itself becomes the form for the concrete.
Footings, sometimes called footers, can also be formed using 2 x 10 s or other materials like Form-a-drain.
It’s critical that footings be placed on original undisturbed ground that can support the weight of the structure.
The bottom of the footing must be lower than the lowest depth that the ground can freeze in your region.
If the ground freezes below the footing it can actually lift the entire house and cause major structural damage.
Rebar is placed horizontally in footings to give the concrete tensile strength and is held up off the ground with chairs.
Vertical rebar can also be placed into footings leaving part of it sticking out. This part eventually becomes poured into the foundation walls tying the two together.
If you like this type of content be sure to like and follow for more. @hausplans
©️2024 all rights reserved
#build #howto #concrete #house #construction #footings #foundation #diy #contractor #excavation #hausplans










Whats the difference between a baco and an excavator ?
A backhoe is a tractor with a loader on the front and a hoe bucket on the back. An excavator has metal tracks like a bulldozer.
A footing concrete is supposed to be used due to load that it will support
Its a different mix as opposed to say, your driveway. I never heard it mentioned in the instruction. He did mention about frost line and virgin ground for load stability, but never the type of concrete which is just as important
We always call it a footer pour
Footers are dug with a shovel also You know by hand. They are a few of us left Hard Workes
✨✅
cool